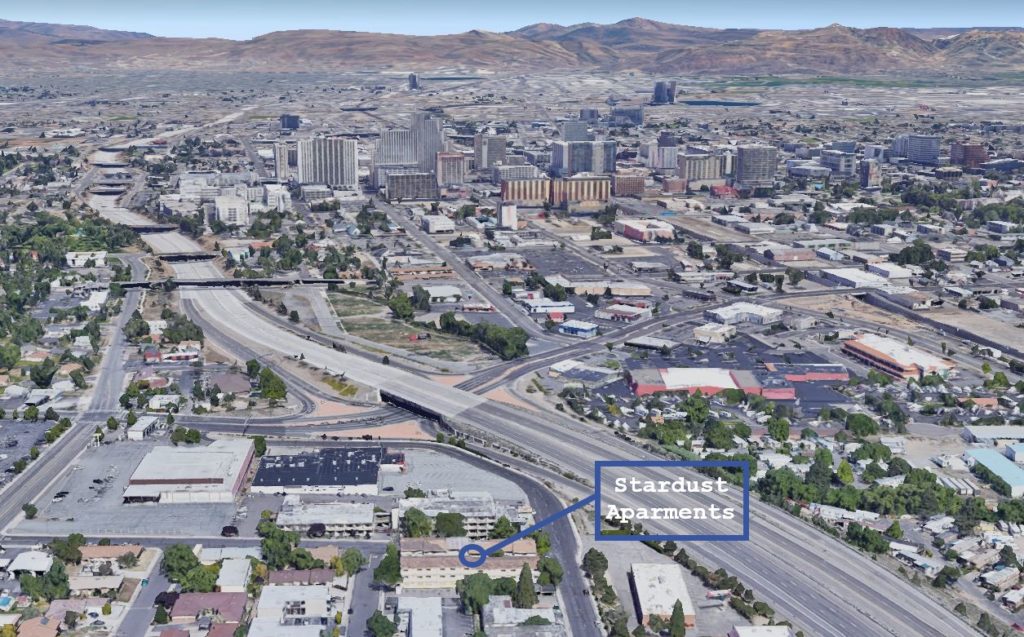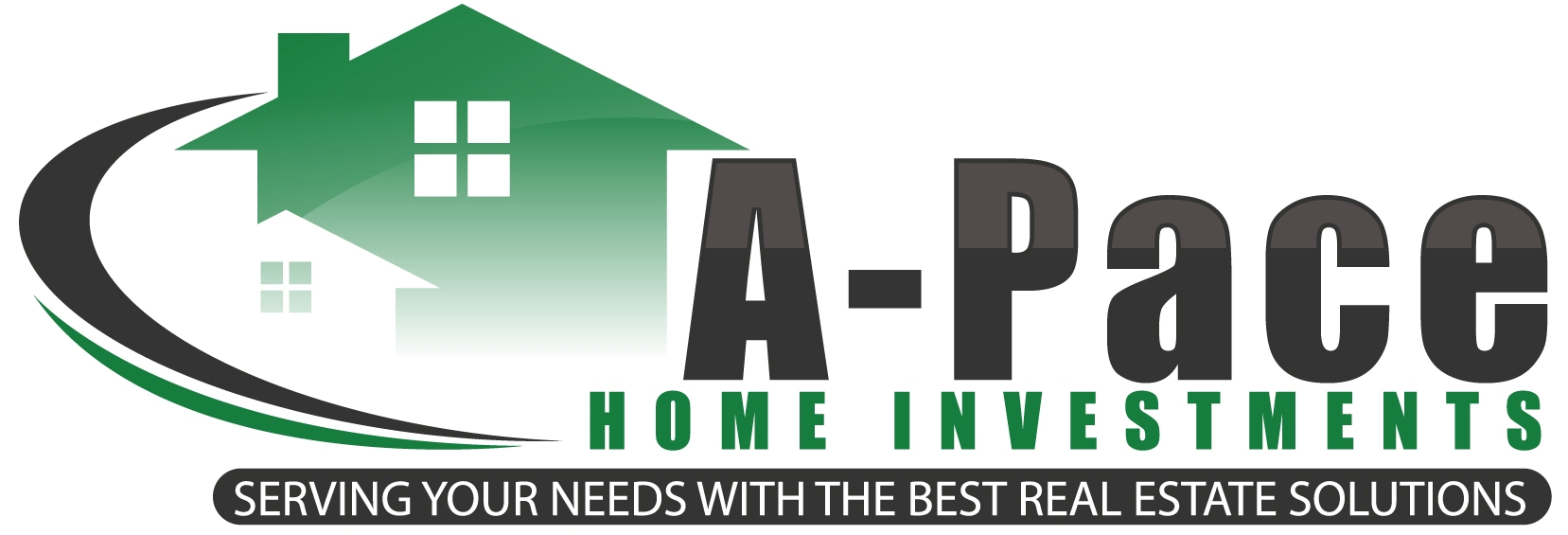 Stardust Rehab Deal
Stardust Rehab Deal
The Stardust Apartments is a 38-unit apartment property located at 1301 Stardust Street in Reno, NV. The building was constructed in 1963 and is composed of a wood frame with a concrete foundation, wood siding exterior and a pitched, composition shingle roof. The gross building area is 31,110 sqft. and includes 11 one-bed/one-bath units and 27 two-bed/one-bath units approximately 600 and 850 sqft. in size, respectively.
In December 2017, shortly after purchase of the property by MJD, the building caught fire and sustained significant damage to several units. With a budget of nearly $2.5 million, MJD is planning to completely renovated the entire property which will include interior improvements to each unit, as well as new roof, paint, paving and much more. The total construction timeline is expected to take approximately 18 months with half of the units becoming leasable within the first 6-9 months.
Rehab Details

| Address: | 1301 Stardust St |
| City | Reno |
| County | Washoe |
| Year Build | 1963 |
| Area | 31,110 |
| Units | 38 |
| Acres: | 0.85 Acres |
***June 25, 2023****
1) Same update as last time. Continue to lease up the units.
2) Target to fully lease is still 3rd quarter.
3) Little slower leasing than anticipated.
***April 9, 2023 ****
1) Leasing process continues.
2) Target to fully lease it by 3rd quarter and then plan to put in on market.
3) Re-financed to lower rate by utilizing some internal capital
***Dec 19, 2022 ****
1) All the renovations completed
2) Leasing in progress, with a couple of tenants moved in
3) Marketing and re-rebranding in progress.
***Aug 31, 2022 ****
1. Leasing will begin within 30 days.
2. Full lease is expected to be completed by the end of Nov 2022
3. Self-walkthrough completed on Monday.
2) Goal is to have the property fully lease by end of the year
2. Estimated delivery date of June 10th.
3. Working on rebranding the complex to The Keystone.
4. Working on signage and creating the marketing for pre-leasing this asset.
2) New completion date is June 2022
2) Full unit build-outs in progress in the East building.
3) Anticipated Mar 2022 completion
2) Cont.. Water and waste plumbing repairs, Shear nailing, carport repairs
3) Cont.. Framing, fencing, handrails, electrical, plumbing, windows
4) Cont.. landscaping, roofing
5) Next pending work.. interior and exterior finishing, remaining unit renovations
2. Leasing to be expected to start from August
3. Stucco, Insulation, Railing, HVAC work in progress
2) Drywall delivered to be installed.
2) Completed units will be turned over around April 2021
3) Leasing activities may start in early spring
2) Roofs, windows, framing, asbestos removal, stucco prep, and interior finishes ordering has all been completed
2) The site has been grubbed and construction started
3) Cabinets, Doors, and Windows ordered
4) Removed the Elevator shaft and Adjoining staircase
2) Permitting process is quite involved
3) Working with Fire Marshal to resolve the fire sprinklers requirement
4) Seems pretty close to getting permits
2) Once bids are complied from several Contractors, we will resubmit
2) Fourth (hopefully last) revision ready for submission.
2) We anticipate some questions/additional information related to the insurance.
2) Engaging Insurance company to get approval for increase scope for permit
2) After a few changes, it will be submitted to the city for review.
2) Looking to raise some funds.
3) Please reach out to me if you would like more information.































