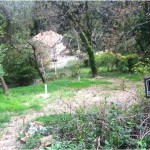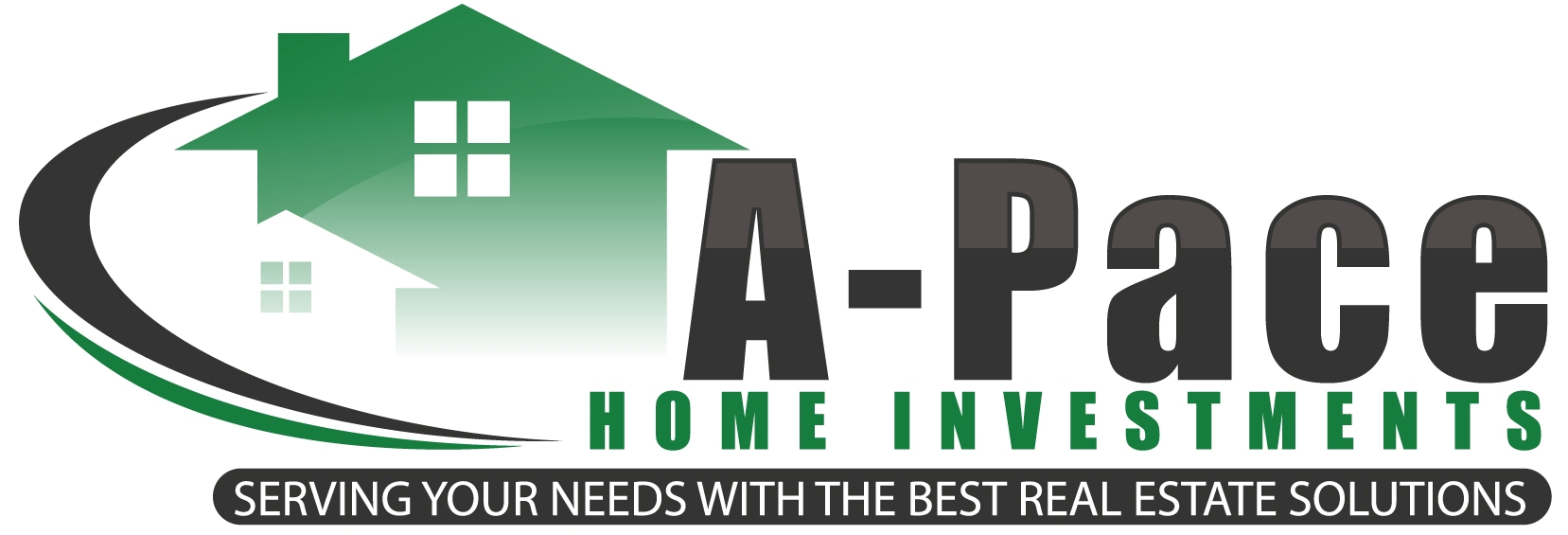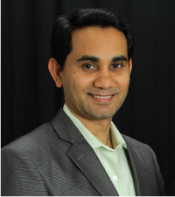 Helen Rehab Deal
Helen Rehab Deal
This is a joint venture project with GBC Properties, INC. GBC acquired an undeveloped land over a year ago and has completed partial development work. Our company has entered into a joint venture agreement to fund and work on this project to work along with GBC to complete it.
Needs to go through the remaining land development process, plans & permits, building a new house (# bedrooms, 3 bath, about 1800+ sq ft, and a detached garage). The project may take about a year to complete. Joint venture acquisition is $170k, build cost is about 450k and After Repair Value will be about 900k (a brand new house).
Rehab Details

| Property City: | Los Gatos |
| Property State: | CA |
| Purchase Price: | $170k |
| Rehab + Other: | $450k |
| Money Cost: | $50k |
| Sale Price: | |
| Gross Profit: |
***Aug 31, 2022 ****
1) This project is currently on stand still. Waiting for some regulation changes from the city to move forward.
***July 13, 2022 ****
1). This project is currently on stand still. Waiting for some regulation changes from the city to move forward.
***March 31, 2022 ****
1). Architechs/Engg waiting for a new law to be passed to make it easier for approval
***Jan 31, 2022 ****
1) Continue pursuing the permit process with Architects, Civil Engg etc.
**** Oct 21, 2021 ****
**** July 17, 2021 ****
1) Engineers working on county comments responses
**** May 16, 2021 ****
1. Working on replying to the County comments
2. Retained the existing Civil Engg for this additional work
**** Jan 31,2021 ****
1) Waste Management paperwork remaining before ready to re-submit
**** Nov 28,2020 ****
1) Working on revised plans according to new 2020 requirements
**** Sept 26,2020 ****
1) Planning work in progress.
2) Working on the revision of plans to meet new codes
**** July 19,2020 ****
1) Engineers and Architects are updating the file for new and updated codes for resubmitting.
**** June 05,2020 ****
1) Received everything from Engineers
2) Inquired with the City about Re-submitting
3) Working on School Fee & Waste Mgt Paperwork
**** April 07,2020 ****
1) Engaged with a new Structural Engg to completed the plans
Work in progress
**** Feb 08,2020 ****
1) Continue to work with Civil Engg, Structural Engg & Architect
***Dec 28, 2019 ***
1) Coordinating between Civil and Structural Engg
***Oct 30, 2019 ***
1) Working with Structural and Civil Engg for clearance letters
***Sept 11, 2019 ***
1) Chasing Engineers to get Letter of Explanation
2) Upon receipt of the letter, plans will be resubmitted to the city
***July 29, 2019 ***
1) Working with Engineers to complete the submission package.
***June 22, 2019 ***
1) Last of documents for final submission.
***May 18, 2019 ***
1) Working with Civil and Structural Engg to get letter for county
***March 30, 2019 ****
1) Working with Civil and Structural Engg for plans and calculations to resubmit to the county.
***Feb 23, 2019 ****
1) Drainage & Grading Engg hired
2) Plans being updated
3) Will then be re-submitted to the county
***Dec 23, 2018 ****
- Progress on this is quite slow from the Engg/Architechts
- Working on getting extensions
***Nov 24, 2018 ****
- Background work/Enginner-Architect work in progress
***Oct 27, 2018 ****
1) Few additional requirements from the county came in
2) Working with Architect and Engg(s) to get the drawings and certificates
***Sep 22, 2018 ****
1) Quite a few back and forth between County, Architech and Engg
2) Working with Architect and Engg to get the data that County needs
***Aug 25, 2018 ****
1) Waiting for response from Builging & Planning departments.
***July 28, 2018 ****
1) Planning Permits Comments has been recevived. 3 Departments pending.
2) Waiting on Building Comments
***June 23, 2018 ****
1) Final Packet Submitted for permits
***May 26, 2018 ****
1) Final Permit Package is being worked on. Planning to submit to City in couple of weeks.
***April 28, 2018 ****
1) Structural Engg Drawing Comlete
2) Putting packet together for submitting for permits
***March 24, 2018 ****
1) Continue to work with Structural Engg. and Architect.
***February 24, 2018 ****
1) Building Plans Are in Progress
2) Engages Structural Engg
*** Dec 30, 2017 ***
1) Land Approval Received
2) Working On Building Plans
*** Nov 23, 2017 ***
1) Public hearing in progress
*** Sept 23, 2017 ***
1) Land Development Complete
2) Working on Building Plans to be submitted
*** Aug 12, 2017 ***
1) Land Development Complete
2) Working on Building Plans to be submitted
*** July 01, 2017 ***
1) Submitted plans for Land approval
2) Waiting for County Review Comments
*** June 03, 2017 ***
1) Civil Engg Working on Road Widening Plan.
2) Next Step will be to Submit Site Plan to County For Approval.
*** April 22, 2017 ***
1. Civil Eng Report Being Prepared for Road Improvement
2. Plans will be submitted to planning after that
*** March 22, 2017 ***
1) Working with the County on Land Approval
*** March 04, 2017 ***
1. Making progress with the county on Land Approval.
*** December 31, 2016 ***
1) Additional reports/plan being developed for the city
*** December 17, 2016 ***
1) Working with Architects and County towards Approval steps.
*** December 03, 2016 ***
1) Civil Engg Report for Road Improvement Ready
2) Working on Submission Package to County
*** November 05, 2016 ****
1) Waiting for Civil Engg for Road Improvement Calculations
*** October 22, 2016 ****
1) Working with Civil Engg for Road Improvements.
*** October 08, 2016 ****
1) Regular Back and forth communication on the Land approval with County.
*** September 24, 2016 ****
1) New Planning Comments received from County
*** September 10, 2016 ****
1) More preparation work in progress for plans.
*** August 27, 2016 ****
1) Multiple communications with the city regarding site approval.
*** August 13, 2016 ****
- Architect working on floor plans.
Floor plan
*** July 30, 2016 ****
1) No change in status since last update.
*** July 16, 2016 ****
1) Wating for subcontractors to complete reports.
*** July 03, 2016 ****
1) Preparation for submitting further documentation going on
*** June 19, 2016 ****
1) City needs Road Improvement feasibiity stury
2) Working on hiring a civil engg to do the above
*** June 05, 2016 ****
1) Waiting on County’s response to the Pre-Application
*** May 22, 2016 ****
1) Waiting for response from County
*** May 08, 2016 ****
1) Had Initial Review With County Officials
2) Planned for Next Steps…Minimum time it takes for this type of permits in 6-8 months.
*** April 24, 2016 ****
1) Architect Submited Initial Review Plan To City
2) Working on a Giant Tree Removal from Site
*** April 10, 2016 ****
1) Hired Architect
2) Preliminary Plans Submitted for Review
Site Plan
*** March 27, 2016 ****
1) Hired Architect
2) Working on home layouts for submitting to county
*** March 13, 2016 ****
1) Architect will be finalized coming week
2) Meeting with arborist for removing trees
***February 28, 2016 ****
1) Septic Design In Progress.
2) Negotiation With Two Architects.
***February 14, 2016 ****
1) Geology and Geo Technical Reports Complete
2) In the process of hiring architect
*** January 31, 2016 ****
1) Draft Geo Technical Report is Ready.
2) Re-Engaging Septic Consultant for Final Review & Approval.
*** January 17, 2016 ****
Waiting for Topo and Geo Reports.
*** January 03, 2016 ****
Waiting for Topo and Geo Reports.
*** December 20, 2015 ****
1) Machine Drilling for Geo Survey Completed.
2) Working with other trades.
*** December 06, 2015 ****
1) Geo Survey Phase 1 complete. Phase 2 (machine drilling to be scheduled)
2) Hiring process of other contractors/architects continues.
*** November 22, 2015 ****
1) Not much change in the status
2) Gathering required parties to do Soil Report, Geo Survey etc.
*** November 08, 2015 ****
1) Topology Survey Completed – waiting for final report
2) In the process of getting quotes to hire different contractors
*** October 24, 2015 ****
1) Acquired new project as a Joint Venture
2) Land that needs to go thru development process
3) Getting Quotes for Topography Map and Geological Survey.



