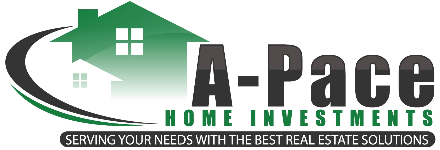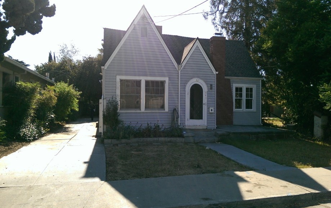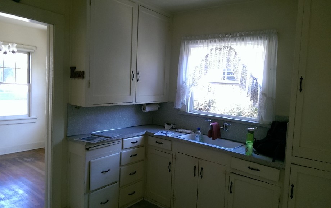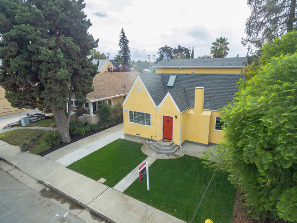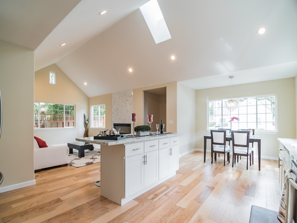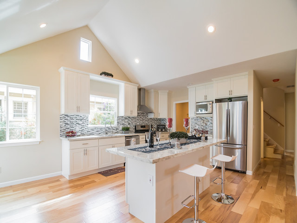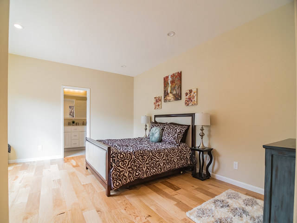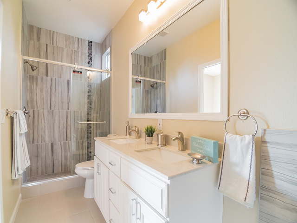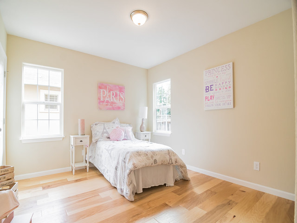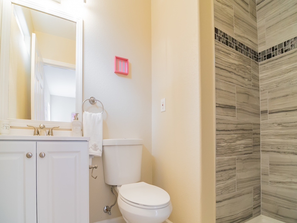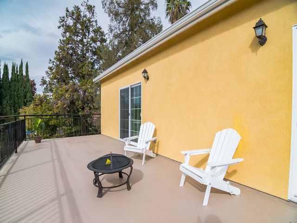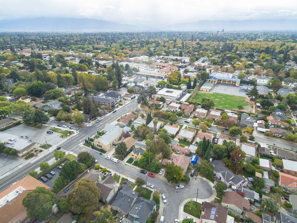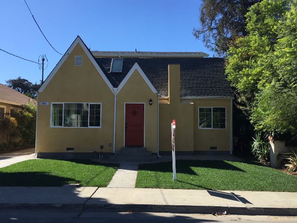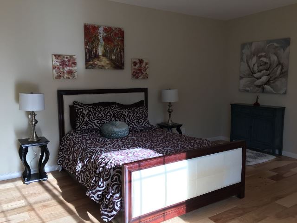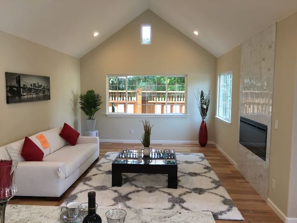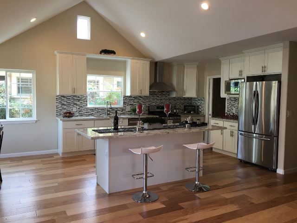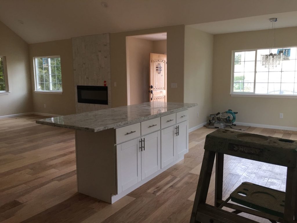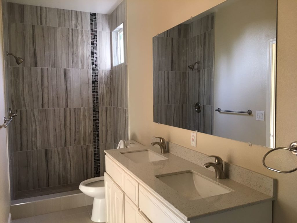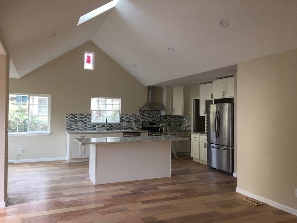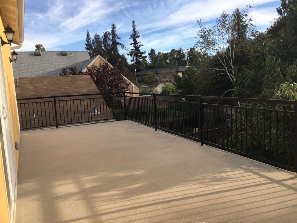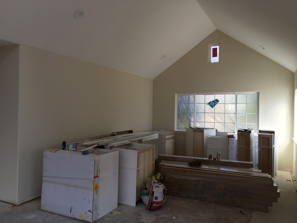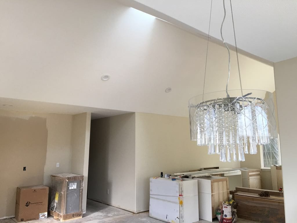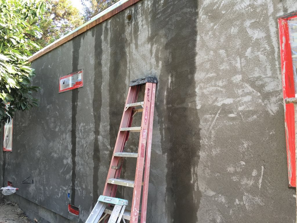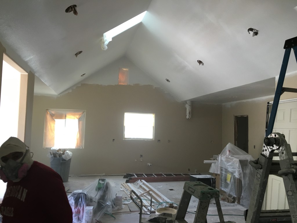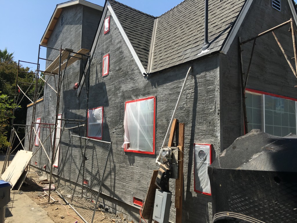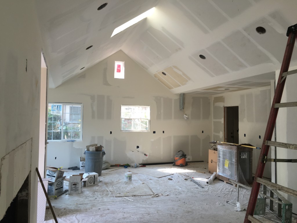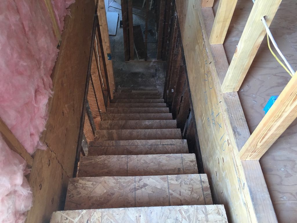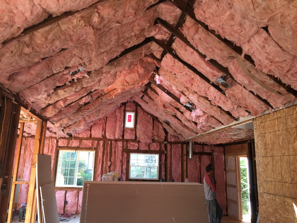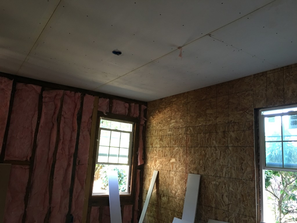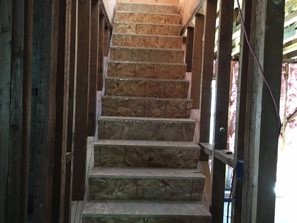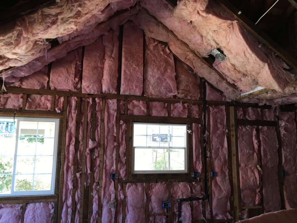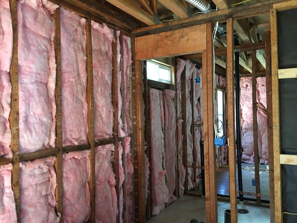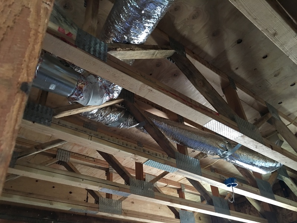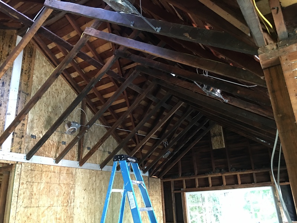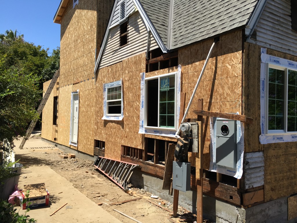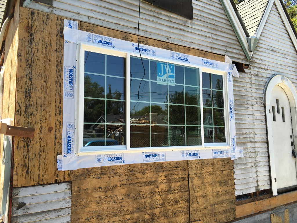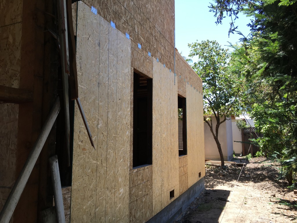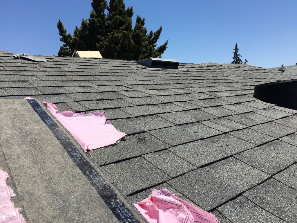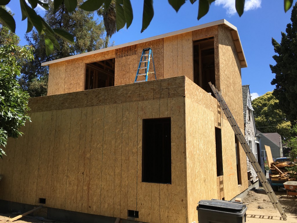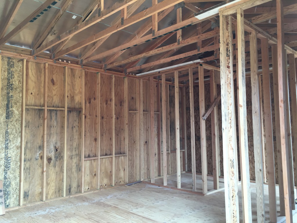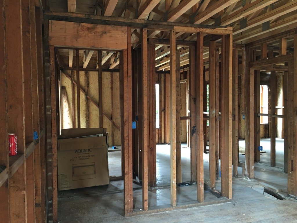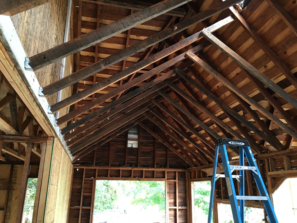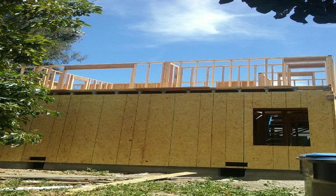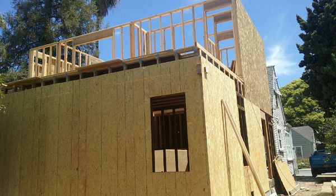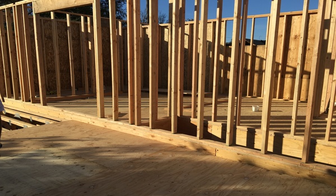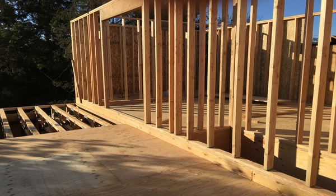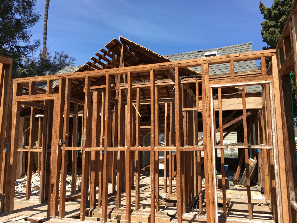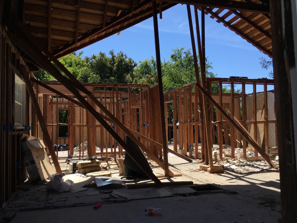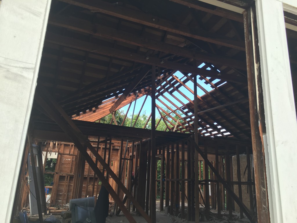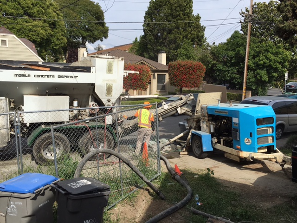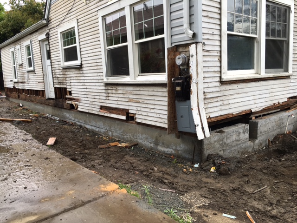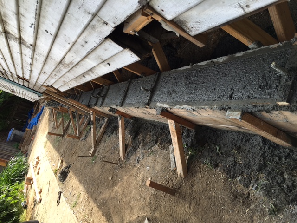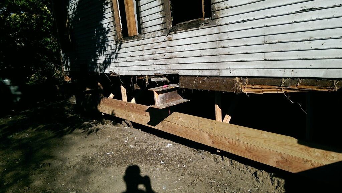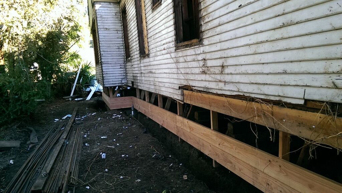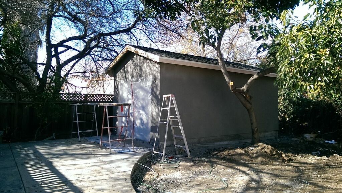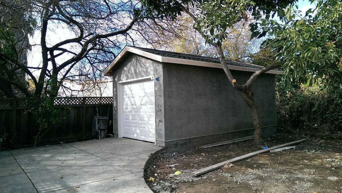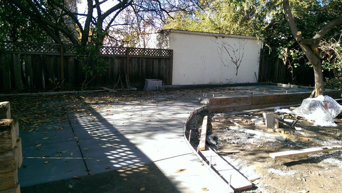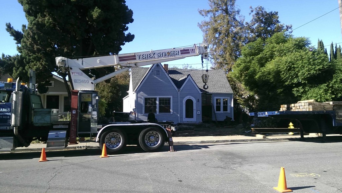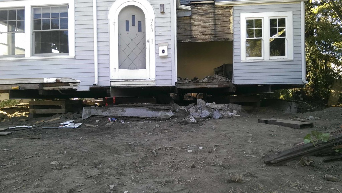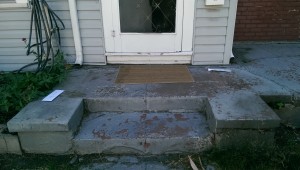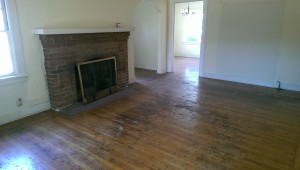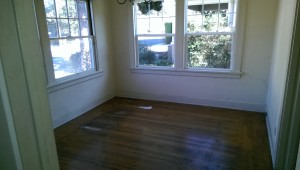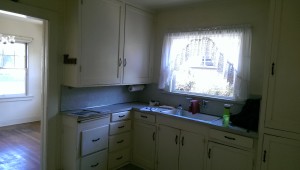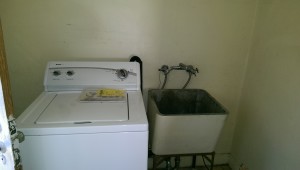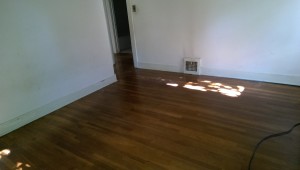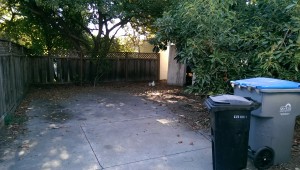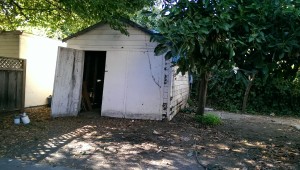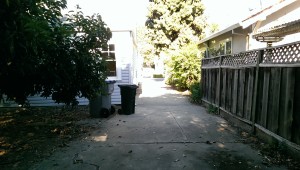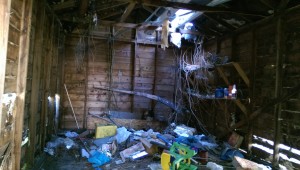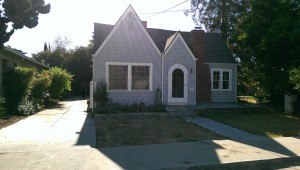 CWW Rehab Deal
CWW Rehab Deal
This home is in Willow Glen, San Jose. Originally purchased as a 3 bed , 1 bath, 1380 sq ft house that was in original condition. All one story and foundation completely shot. Foundation was completely replaced, and almost a new home with 4 bed, 3 bath 1830 sq ft, including a large master suite on the second floor was delivered. Project duration about 15 months.
Rehab Details
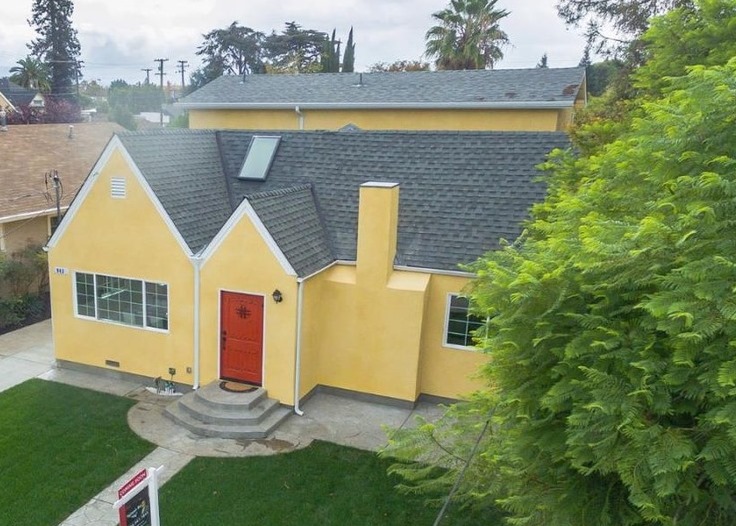
| Property City: | San Jose |
| Property State: | CA |
| Purchase Price: | $810k |
| Rehab + Other: | $270k |
| Money Cost: | $80k |
| Sale Price: | $1270k |
| Gross Profit: | $110k |
Financing Details
This project was funded with shareholder’s and private investor funds. Our private investors lend against promissory note for a very good return.
Rehab Details
This was original,1925 house, 3 bedrooms, 1 bath, 1380 sq ft, one story, with original, dated finishes, and layout. Foundation completely shot beyond repair possibilities. Permits were obtained to rebuild the garage, repair the foundation, remodel the existing house, and add 450 sq ft on the second floor. Almost brand new house was delivered with brand new foundation, open floor plan with expansive modern kitchen, vaulted ceiling 3 bedrooms and 2 baths with one guest suite on the first floor. Second floor was delivered with large master suite with expansive second floor deck. Final product was a 4 bedroom, 3 full baths, 1830 sq ft home. Features new fireplace, engineered hardwood flooring, new HVAC, Plumbing, Electricals, Double Pane Windows throughout, 9 ft ceiling on second floor, tankless water heater, the list goes on………
Finding the Buyer
House was completed and put on the market at a slow time due to multiple market factors and did not fetch a good offer in about 45 days. The house was taken off market to be brought back to market with private marketing going on. A good offer came through pre-market and was sold to the new owner.
Retrospections and lessons learned
1. Overall great experience. Need to factor in more time for the permits. Original expectation was about 6 months for the permits, which ended up taking about 6 months.
Shout Outs & Testimonials
Thanks to Team Apace, and our and Private lenders. They all have been a great part of the success of this project.
Before & After Photos
Please check CWW Progress History : CWW- Progress History
*** March 04, 2017 ***
1. Property Under contract.
2. All contingencies remvoed.
3. Set to close at about Mar 20th.
*** December 31, 2016 ***
1) House has been taken off market during the winter and will be listed back on market during spring.
*** December 17, 2016 ***
1) Scheduled Open House for upcoming Weekend.
*** December 03, 2016 ***
1) Open Houses Scheduled
*** November 05, 2016 ****
House is Ready and On Market. Here are some pictures.
*** October 22, 2016 ****
1) Final City Inspection Passed Today
2) Home Is Staged and Ready to Go
3) Photo Shoot scheduled for Monday
4) Likely on Market this Coming Week
*** October 08, 2016 ****
1) Almost Complete: A week Away, followed by staging and Market.
2) Railing, Floors, Kitchen, Painings – Almost Complete. Touchups and minor fixes left.
3) Final Inspection Complete.
*** September 24, 2016 ****
1) Flooring 75% Done
2) Inside/Outside Painting Done
3) Kitchen Work in Progress
*** September 10, 2016 ****
1) Inside Painting Completed.
2) Light Fixture, Doors Installed.
3) Outside Stucco Second Layer Complete.
*** August 27, 2016 ****
1) Inside is being prepared for Painting.
2) First quote of Stucco completed outside.
3) Appliances arrived.
4) Kitchen and Flooring to start next week.
*** August 13, 2016 ****
1) Framing inspection passed including stairs
2) Closing up insulation from inside
3) New skylight framing done
4) Inside drywall & outside stucco next
*** July 30, 2016 ****
1) Rough Inspection passed. Stairs needed redesigning
2) Bathroom flooring started
3) Insulation started – inspection called
4) HVAC and Fireplace ready for installation
*** July 16, 2016 ****
1) Stucco Chicken wire Ready for Inspection
2) Tiles Work Started
3) Electrical Wiring Started
4) Plumbing Started
*** July 03, 2016 ****
1) Side walls being prepared for stucco
2) Roof partially done on the new part of the house
3) Few new windows and a door installed
*** June 19, 2016 ****
1) Most areas are being worked on Framing
2) Upstairs Master suite enclosure ready
3) Plumbing work started
*** June 05, 2016 ****
1) Construction in Full Swing
2) Quite a bit of Framing Done
3) Second floor has begun
*** May 22, 2016 ****
1) Demolition continued
2) Half of the roof has been removed to add the second floor
*** May 08, 2016 ****
1) FINALLY!!! Got the permit on Apr 27th
2) Cleared Initial Inspections
3) Poured Foundation
4) Lowered the home on New Foundation
*** April 24, 2016 ****
1) Building (finally) approved
2) Sent back to planning for final approval. 2-4 days ETA.
*** April 10, 2016 ****
1) Submitted final updates to the city
2) Likely to get permit coming week
*** March 27, 2016 ****
1) Met with the city Building department. Resubmitted revised plans.
2) Hoping to get permits in a week
*** March 13, 2016 ****
1) Getting Engineer Calculations Done
2) Plans will be submitted to City next week
*** February 28, 2016 ****
1) City Wanted Some Structural Engg Changes.
2) Engineer Working On the Drawings.
*** February 14, 2016 ****
1) Waiting for permits.
*** January 31, 2016 ****
1) Regularly Following Up with City.
2) Still waiting for permits.
*** January 17, 2016 ****
Waiting for Permits.
*** January 03, 2016 ****
Waiting for Permits. Delays due to holidays.
*** December 20, 2015 ****
1) Garage almost completed
2) Foundation Form Ready
3) Waiting for permits, no ETA
*** December 06, 2015 ****
1) Plans Submitted on Nov 23. Need to check back Dec 10.
2) Garage Slab and Part Driveway finished
3) Minor framing has begun
*** November 22, 2015 ****
1) Plans have been updated and submitted to the city for permit
2) Home has been lifted and building forms for pouring foundation
*** November 08, 2015 ****
1) House has been lifted above the ground – see pictures
2) Some demolition is done inside
3) Architect working with Engg on plans and calculations
*** October 24, 2015 ****
1) Repair Estimate Complete, Selected Contractor
2) Express Plan Review Scheduled for 10/29/2015
3) Architect Completed Plans, Resubmitted for few changes.
*** October 10, 2015 ****
1) Completed Acquisition
2) Working on plan drawing
